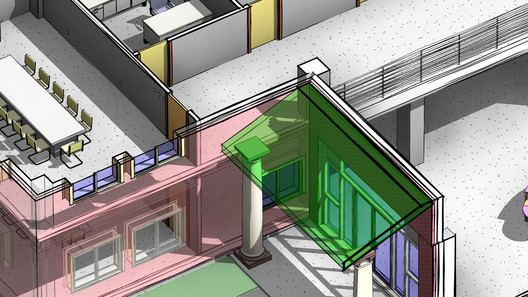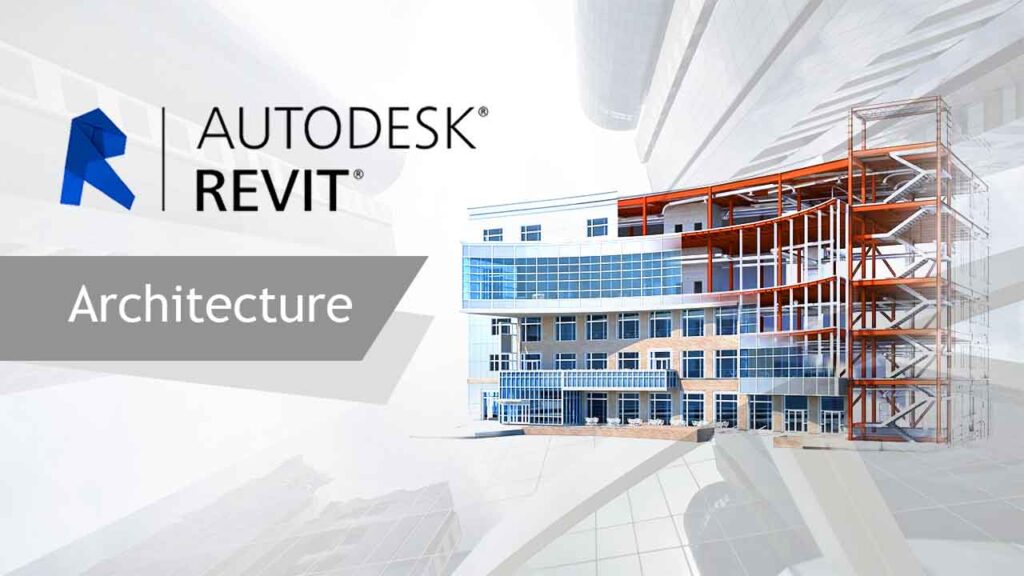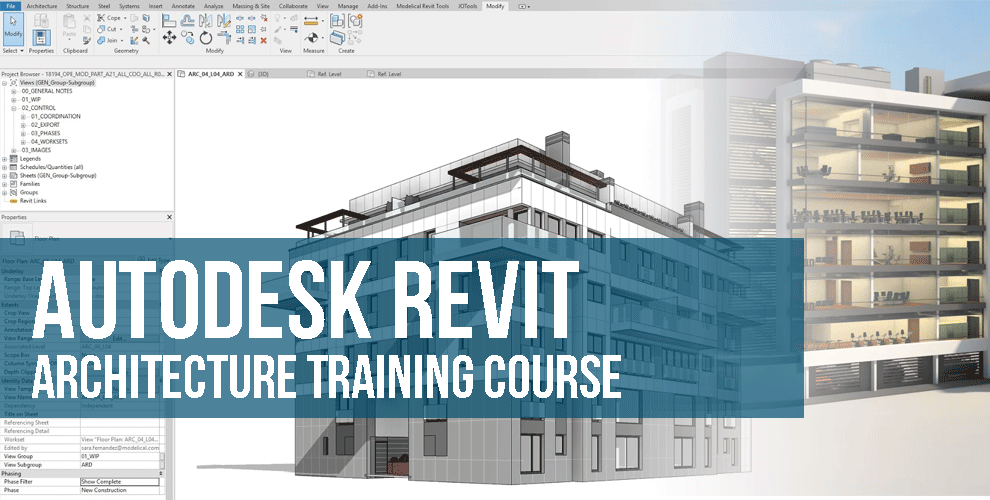

A Revit Architect is a professional who uses Autodesk Revit software to design, model, and document architectural projects. Revit is a Building Information Modeling (BIM) tool that allows architects to create digital representations of buildings and structures, integrating both 2D and 3D aspects of design.
A Revit Architect is a professional who uses Autodesk Revit software to design, model, and document architectural projects. Revit is a Building Information Modeling (BIM) tool that allows architects to create digital representations of buildings and structures, integrating both 2D and 3D aspects of design.


